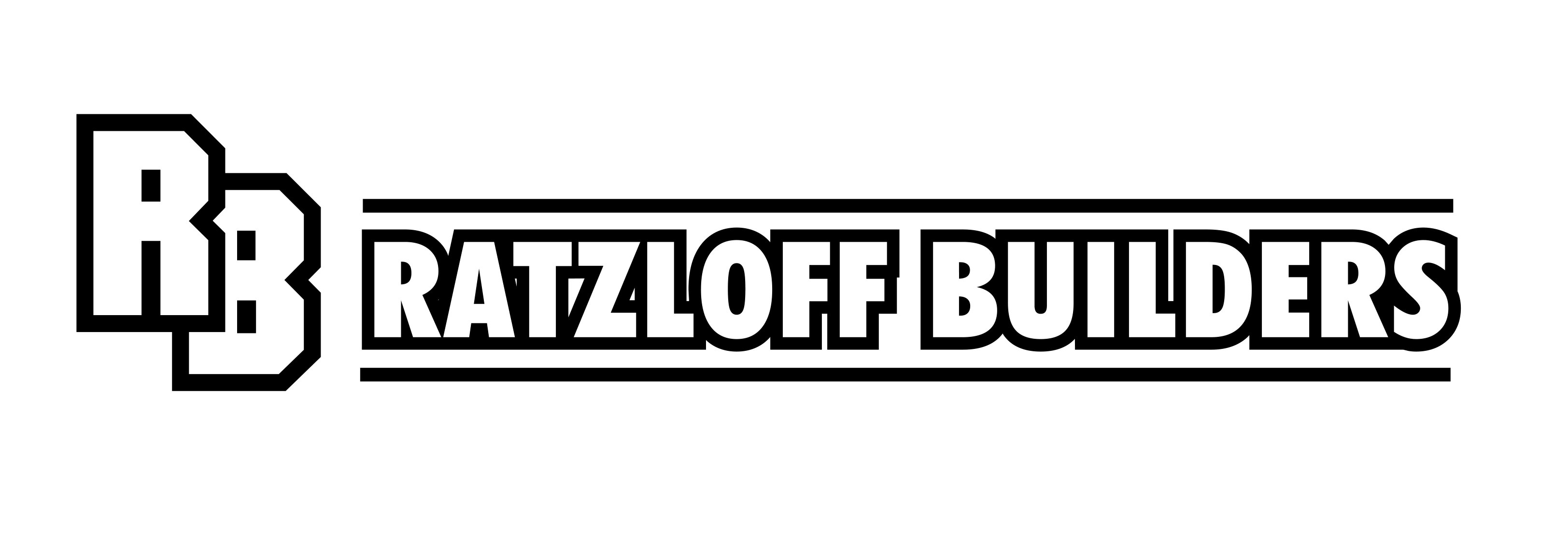Call us at: 812-620-1898
E-mail us at: ratbuild@gmail.com
Steps to a Basement
There are steps that we follow in a basement installation. Sometimes the time frame will vary with weather etc..Following is the basic agenda of days and process that we follow:
Prior to the this process we will have met with the builder/homeowner to go over the details of the foundation.
Day 1: Staking out the foundation and digging. The builder/homeowner will be responsible to field very exact location of the foundation. We will stake corners of foundation and then mark 30''-36'' outside of this for the excavator to dig to. This will give us room to work outside of the foundation. The topsoil will be stripped and place in piles to be used at a later date for yard prep.
Day 2: Setting/digging and pouring footers. We will stake out corners of foundation with steel pins. On all our basements we use Certainteed Form-a-Drain footer forms. Normally we pour a 8'' x 24'' footer with 2 runs of #4 bar. We set all Form-a-Drain and place stone on the outside of the footer and also inside the basement giving us a good work area. Garage footers and frost footers at walk out areas are dug today as well. We normally pour either 3000-4000 psi mix in our footers. Footers are inspected by local inspectors at this point to assure everything is code approved. Concrete is poured level with top of Form-a-Drain making a level flat footer which is necessary for a flat wall. After concrete is poured in footers, we place 9' uprights in footer at 24'' spacing for vertical reinforcement.
Day 3: Setting and pouring wall. We keep our forms on boom trucks in metal crates for easier handling. Upon arrival on the job we will re-check all dimensions and snap lines on footers to set our form to. Forms are set into basement hole with crane at this point and spread around exterior of basement. After outside forms are spread and oiled, we tie #4 bar on upright rebar on 24'' intervals making a 24'' grid on the steel. Forms are then set and braced. We nail our forms to the line on the footer making for a straighter wall. After forms are all set and braced and straightened, we call for concrete. Sometimes due to weather or not being able to pull trucks on job site we use a concrete pump truck to pump the concrete into the walls. We always pour a minimum of 4000 wall mix. Walls are tapped with rubber mallets to consolidate the concrete and also give a better looking wall.
Day: 4 Stripping the basement and waterproofing. The following morning after pouring, we pull the forms back off of the wall and load them back onto the truck. We clean up jobsite and waterproof wall with spray on waterproofing.
After waterproofing has cured for a day, stone will need to be place at base of wall completely covering Form-a-Drain with at least 36'' of stone. Wall will need to cure sufficiently to have enough strength before back filling with dirt. Also drain tiles from Form-a-Drain will need to be ran out before backfill unless you are using a sump pit in which case the Form-a-Drain will be drained to a sump pit.
Below is a Form-a-Drain installation



